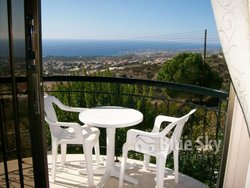 |
|
| Home | All Classifieds | Cars | Real Estate | Jobs | Sell & Buy | Services | Pets | Post Ad (Free!) | Local Ads | |
|
|
|
| Members Only: Welcome to Kugli.com! New to Kugli.com? * Create Member Account! Already a Member? Login Below: Forgot Password? Popular Locations * India * Chennai * North Delhi * Bangalore * Gautam Buddha Nagar * Ghaziabad * Greater Bombay * United States * New York * Los Angeles * Miami * Louisville * Atlanta * Houston * Philippines * Makati City * Pasig City * Cebu City * Quezon City * Taguig City * Mandaluyong City * Greece * Kalamitisi * Nikiti * Thessaloníki * Kalamariá * Glyfáda * Chaniotis * Spain * Alicante * Marbella * Málaga * Barcelona * Torrevieja * Nueva Andalucia * Vietnam * Ho Chi Minh City * Ha Noi * Ho Chi Minh * Tay Ho District * Ba Dinh District * Hcm City |
Posted in Categories: Real Estate, Villas for Sale - Number of Bedrooms: 5, Number of Bathrooms: 0 | |||||||||||||||
| ||||||||||
Report Ad Safety Tips: * Deal Locally with persons you can meet face to face - this is the most important tip! * Avoid Sending Funds with Western Union, Moneygram or and other similar service * Kugli.com is not an Escrow service, we are not involved in any transaction between our members. |
Related Links:
* Paphos - Real Estate Classified Ads
* Paphos, Cyprus - Real Estate Classified Ads
* Cyprus - Real Estate Classified Ads
* Paphos - Villas for Sale Classified Ads
* Paphos, Cyprus - Villas for Sale Classified Ads
* Cyprus - Villas for Sale Classified Ads
Copyright 2006 - 2025 Kugli.com - Privacy Policy | Terms of Service | Contact Us | Top Classified Keywords | Other Relevant Internet Resources
US Classifieds | UK Classifieds | Canada Classifieds | Italy Classifieds | Spain Classifieds | Bahrain Classifieds | Germany Classifieds | UAE Classifieds | India Classifieds





